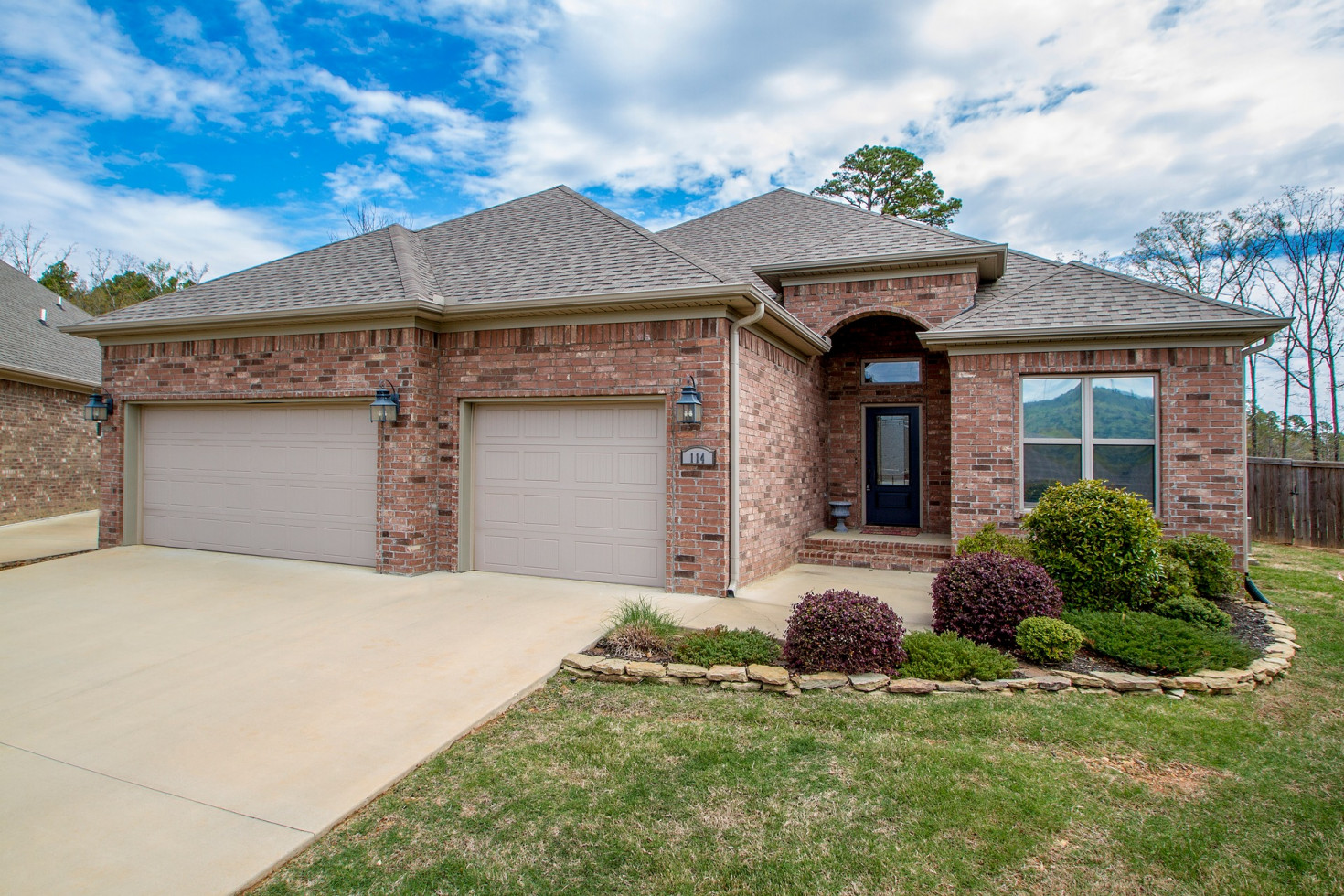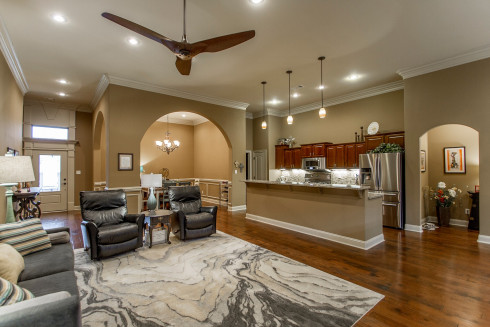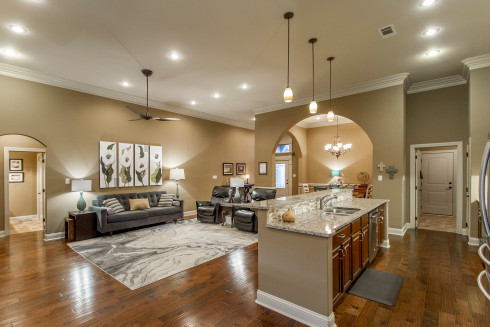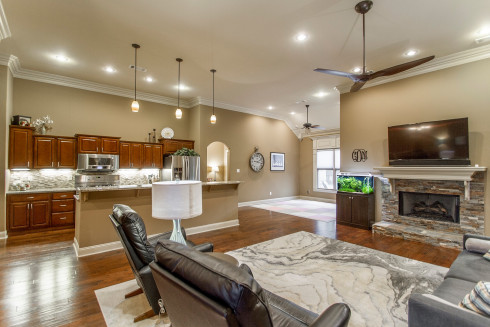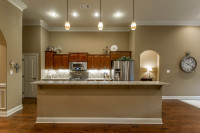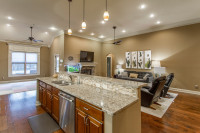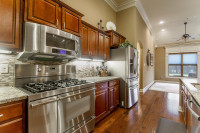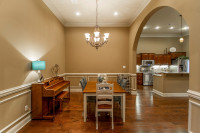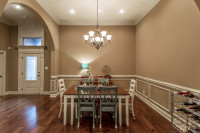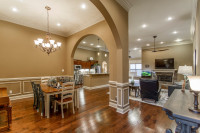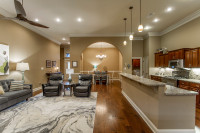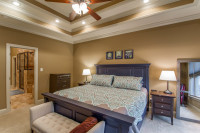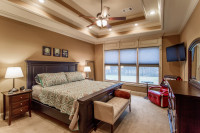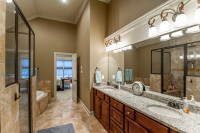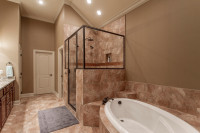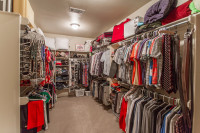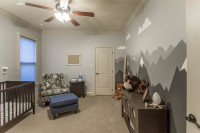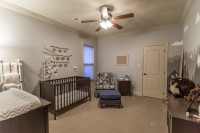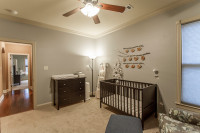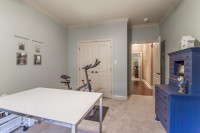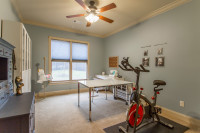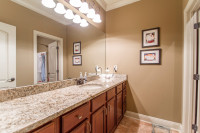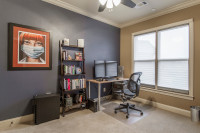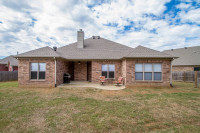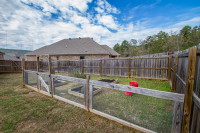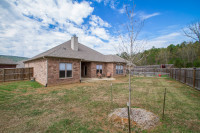114 Valley Ranch Way
Little Rock, AR, 72223
The main living space enjoys 12' ceilings, wood floors, stone FP and beautiful trim work.
The kitchen is completely open to the living and dining areas and is outfitted with granite tops, and a commercial grade 5 burner gas stove.
There are 2 large dining spaces and one could even be used as a gathering space.The 3 guest rooms are split apart from the Master with roomy closets and crown molding.
The real star is the incredible master suite featuring double tray ceiling, a huge tile shower with his/her heads PLUS a rain shower from the ceiling, a deep soaking tub, and a master closet to die for.
There is ample room outside to play and garden and a 3 car garage to top it off.
Listing courtesy of
Location
Let's chat!
Success!
We'll get in touch with you soon.




